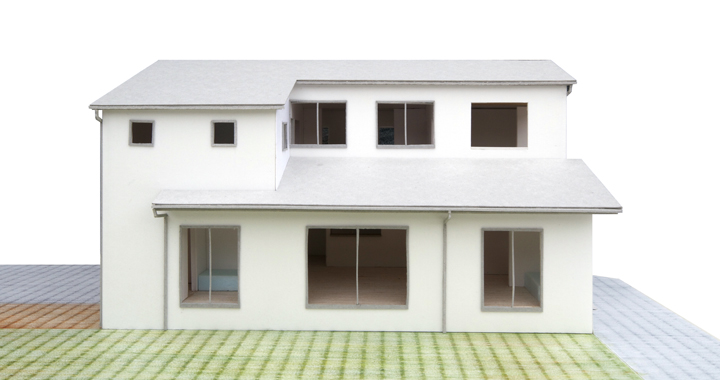This is a two families wooden house. The parent household live on the lower floor and the child household live on the upper floor.
The parent and child households each have a set of kitchen, washroom and bathroom. They are good friends who cook together in the kitchen on the 1st floor and eat together at the dining on the 1st floor. Therefore, I wanted to create a common spatial language on the upper and lower floors and make connections as if sharing the space.
