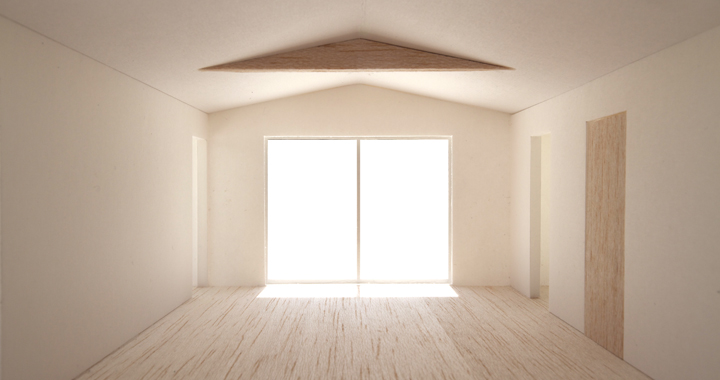In general, the language of space has styles and formats such as transom window, NAGESHI, and niche. These are "types" that can be used by any designer, in any house and can be shared by everyone. These are versatile and can be used repeatedly.
A typical beam hangs horizontally and is hidden behind the ceiling. Therefore, the living and dining ceilings on the 1st and 2nd floors were designed to be raised,
